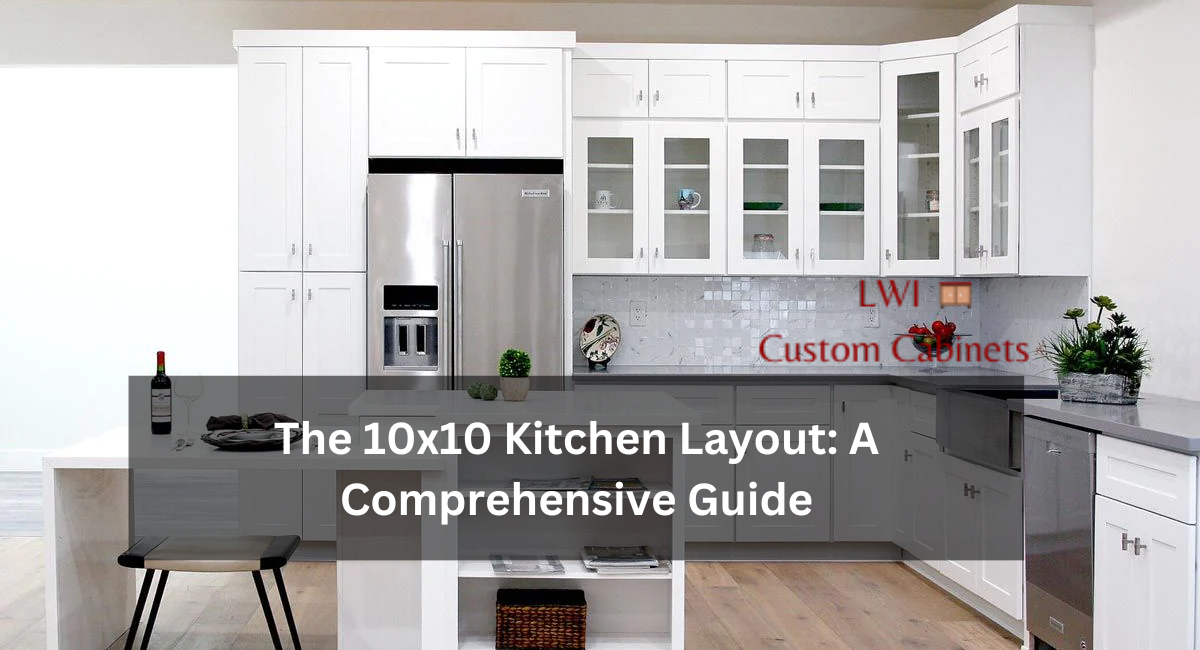In the world of home design and renovation, the 10×10 kitchen layout has become a cornerstone for many homeowners looking to optimize space and functionality. This guide will delve into what a 10×10 kitchen layout is, its benefits, and how it compares to other kitchen designs. Additionally, we’ll explore the costs associated with remodeling a 10×10 kitchen and offer insights into creating the kitchen of your dreams.
Understanding the 10×10 Kitchen Layout
Defining the 10×10 Kitchen Layout
The term “10×10 kitchen layout” refers to a kitchen design that spans 100 square feet, typically in a square or rectangular configuration. It’s a popular choice for its balance between functionality and space efficiency. This layout is a go-to option for many homeowners due to its simplicity and adaptability.
Benefits of a 10×10 Kitchen Layout
- Space Efficiency: A 10×10 kitchen maximizes every square foot, making it ideal for small and medium-sized homes.
- Functionality: It’s designed for optimal workflow, ensuring you have easy access to essential kitchen areas.
- Versatility: The layout can be customized to suit your preferences, from traditional to modern aesthetics.
Comparing the 10×10 Kitchen Layout with Other Designs
When considering a kitchen remodel, it’s essential to compare the 10×10 layout with other design options to determine what best suits your needs.
10×10 vs. Galley Kitchen
A galley kitchen, known for its narrow, corridor-like design, is a suitable alternative to the 10×10 layout. While it maximizes space, it may lack the open feel of a 10×10 kitchen.
10×10 vs. L-Shaped Kitchen
An L-shaped kitchen layout offers excellent work triangle efficiency. However, the 10×10 layout stands out for its simplicity and spaciousness, making it a compelling choice for many homeowners.
10×10 vs. U-Shaped Kitchen
A U-shaped kitchen provides ample storage and workspace. Still, the 10×10 layout is more straightforward and may be a more cost-effective option for those on a budget.
Calculating 10×10 Kitchen Remodel Costs
The cost of remodeling a 10×10 kitchen can vary significantly based on various factors. Here’s a breakdown of the expenses you might incur during your kitchen renovation project:
Cabinetry
Cabinets are a focal point in any kitchen. The cost of new cabinetry for a 10×10 kitchen can range from $2,000 to $8,000, depending on the material, design, and brand you choose.
Countertops
High-quality countertops can significantly impact your kitchen’s aesthetic and functionality. Expect to invest anywhere from $1,000 to $4,000 in granite, quartz, or other materials.
Appliances
Upgrading or replacing kitchen appliances can be a substantial expense. The cost can range from $2,000 to $6,000, depending on the brand and features you select.
Flooring
New flooring can enhance the overall look of your kitchen. You can spend between $1,000 and $3,000 on flooring materials and installation.
Plumbing and Electrical
Modifications to plumbing and electrical systems can vary in cost but generally range from $1,000 to $3,000.
Labor Costs
Hiring professionals for installation and remodeling work can cost between $3,000 and $6,000, depending on the complexity of the project.
Miscellaneous Expenses
Be prepared for additional costs, such as permits, design fees, and unexpected issues, which could amount to approximately $2,000.
In total, the cost of remodeling a 10×10 kitchen can range from $10,000 to $30,000, or even more, depending on your choices and location.
Crafting Your Dream 10×10 Kitchen
Creating your ideal 10×10 kitchen is an exciting journey. To make the most of your renovation project, consider the following tips:
- Plan Thoroughly: Start with a well-thought-out plan that includes a clear vision of your desired kitchen design.
- Budget Wisely: Determine your budget and allocate funds accordingly for cabinetry, countertops, appliances, and other essential elements.
- Choose Quality: Invest in high-quality materials and appliances to ensure longevity and functionality.
- Work with Professionals: Hire experienced contractors and designers to bring your vision to life.
- Personalize: Make your kitchen your own by adding personal touches, from color schemes to decor.
In Conclusion
The 10×10 kitchen layout offers a practical, space-efficient, and stylish solution for homeowners looking to optimize their kitchen space. When comparing it to other designs, you’ll find that the 10×10 layout combines functionality with simplicity. However, the cost of a 10×10 kitchen remodel can vary based on your preferences and choices. To create your dream kitchen, plan carefully, budget wisely, and work with professionals who can help bring your vision to life.
READ ALSO:
2024 Kitchen Design Trends That Will Modernize Your Space

